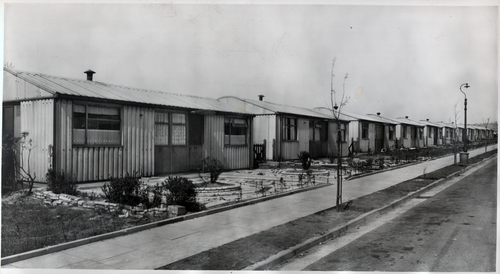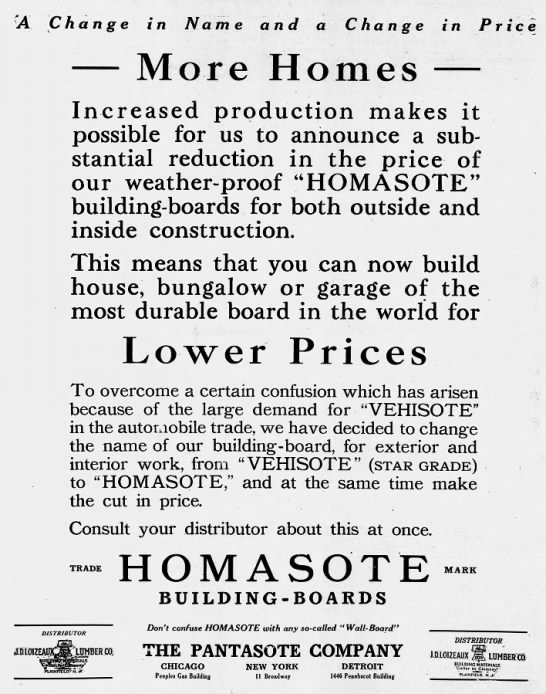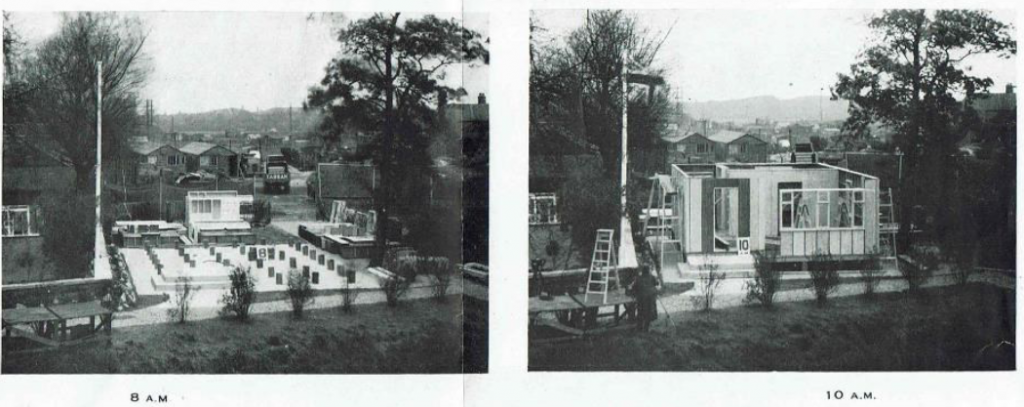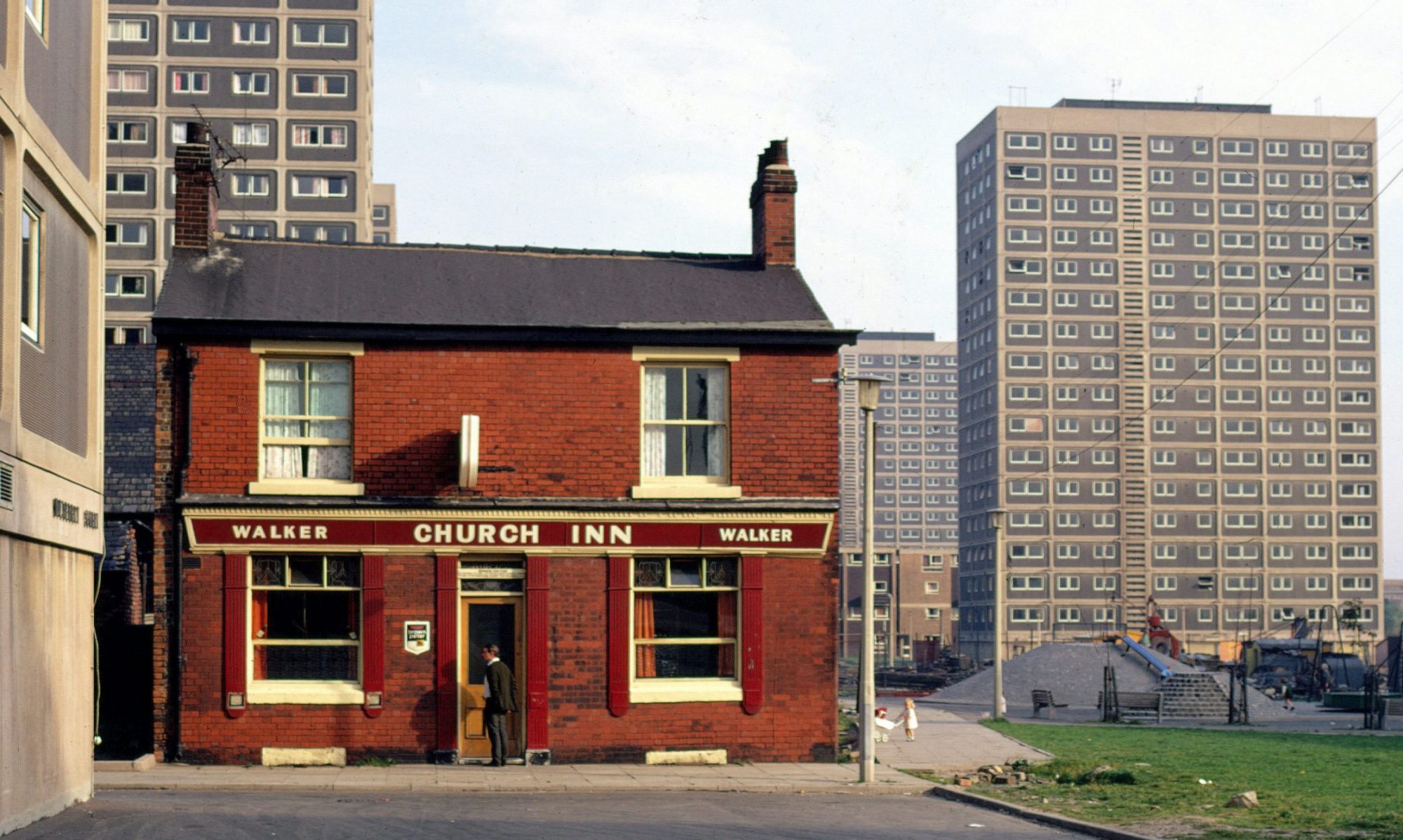Among the houses built immediately after the Second World War were a number of temporary ones that utilised novel construction techniques and materials. In an earlier post, we located some sites on which Salford City Council built between 1944 and 1949. This post takes a closer look at the temporary houses built around Weaste Lane, on London Street, Pendleton, and on Gray Street, Weaste. The image below shows a prefabricated house built in c1948 as part of the Deanscourt Housing Estate in Swinton. I use this image because I don’t have images of the other estates built in Salford and would like to ask if anyone has images of the temporary estates/houses build during the 1940s.

The building of ‘prefabs’ (prefabricated houses) was initiated after the enactment of the Housing (Temporary Accommodation) Act in 1944 and was part of Churchills Emergency Factory Made housing programme. The structural life span of prefabs was expected to be ten to 15 years which is why the term ‘prefabricated houses’ is at this time often synonymous with ‘temporary housing.’ To proceed with the programme, the government delegated responsibility for building temporary housing to local authorities which acquired land, prepared sites, and built infrastructure. Local authorities then applied for the amount of prefabs needed. This process, and because wartime technologies and facilities could be adapted quickly, allowed for more than 150,000 prefabs to be built between 1945 and 1949 (Prefab Museum).
All government approved prefabricated units had to have a minimum floor space size of 635 sq feet (59m2). The maximum sizes of components were determined to facilitate transportation by road. Each prefab was a detached house with space for a garden, had a fitted kitchen, indoor bathroom, hot water boiler, and a heating system for the two bedrooms.
Phoenix houses
A common type of prefabricated house was the Phoenix house. Altogether more than 43,000 units were built. It was designed by the Laing construction company, the same company that built the permanent Duchy estate during the 1940s in Salford using their Easiform method.
Phoenix prefabs consisted of a steel frame that was clad with corrugated asbestos cement sheets. The roof structure was made of tubular steel. They had a homely appearance and looked similar to the ones built in Swinton in 1948 with a symmetrical façade, central front door, large windows and low roofline. Houses were built in-situ (Prefab Museum).
In Salford, 90 Phoenix prefabs were announced to be built in 1945 on a site between Weaste Lane, Gore Avenue and Derby Road in Salford. When the Housing Committee ordered them, a supply shortage meant that 50 were delivered with slightly modified materials – with double asbestos sheeting instead of concrete walls. (Salford City Reporter, 16.2.45).
The first Phoenix-type house was not finished on the Weaste Lane site but on London Street, Pendleton. It was officially opened by Mayoress Mrs Binns on the 24th of August 1945. Eight of these houses were built on this site and additional ones were assembled on Goodiers Lane, Cook Street, and Withycombe Street, Pendleton. Salford was the first city in the north-west to complete building a Phoenix-type house (Salford City Reporter, 19.10.45).
UK100
A second type of prefabricated house was supplied by the United States.Ten of these ‘American Timber Houses’ or UK100 houses were built on Cumberland Street, Broughton.
UK100 prefabs were part of a US supply under a Lend-Lease agreement. 30,000 of these houses were agreed to be delivered. The name UK100 indicates the destination of these houses – the UK – and their construction made of one hundred parts.
“The plan is a square of twenty-four feet two-and-a-half-inches, but a porch projecting four feet along the whole of one site of the building will remove the box-like appearance.”
Salford City Reporter, 8.6.1945

The wooden frame construction of UK100s was filled with Homasote wall fibre boards. These boards consisted of cellulose fibre and were produced under high temperature and pressure without adhesives. The firm still produces fibre boards today.
Link to a Homasote House on the Historic England website.
Tarran
19 of the Tarran-type house, finally, were built at Gray Street, Weaste. These had wooden framing and concrete panels. Altogether, more than 19,000 of these houses were built in the UK. Tarran Industries Ltd. in Hull, utilised wooden frame construction and precast concrete panels for these houses.


