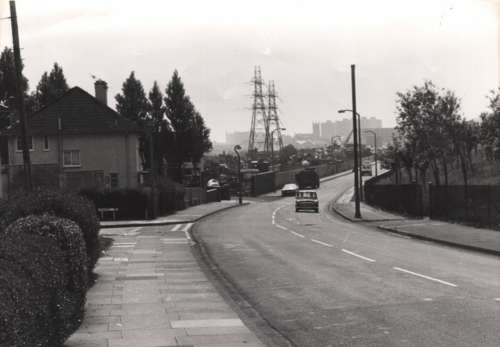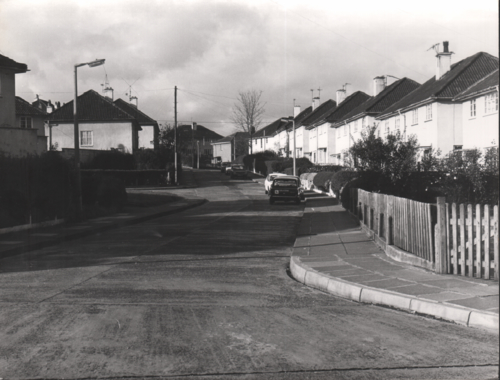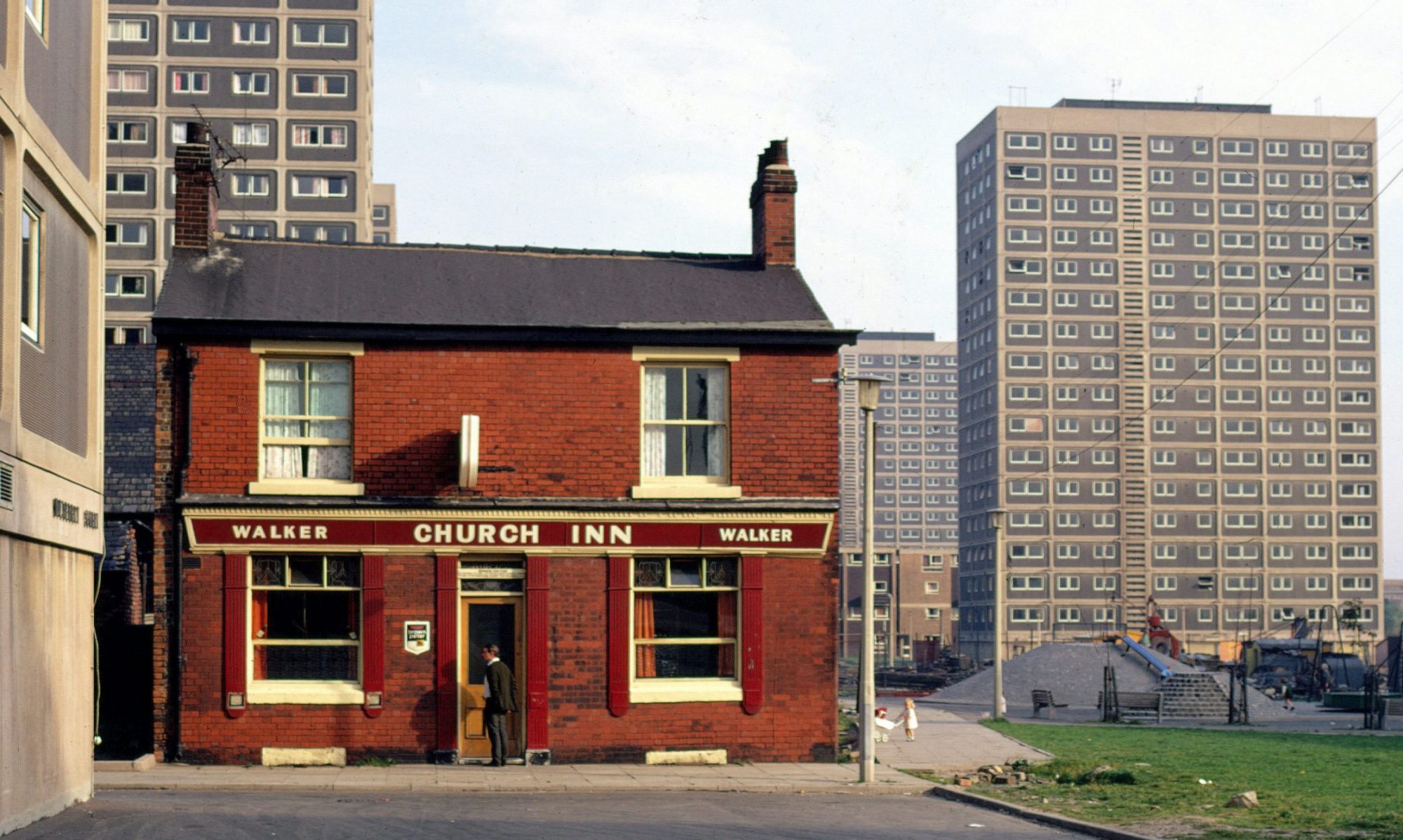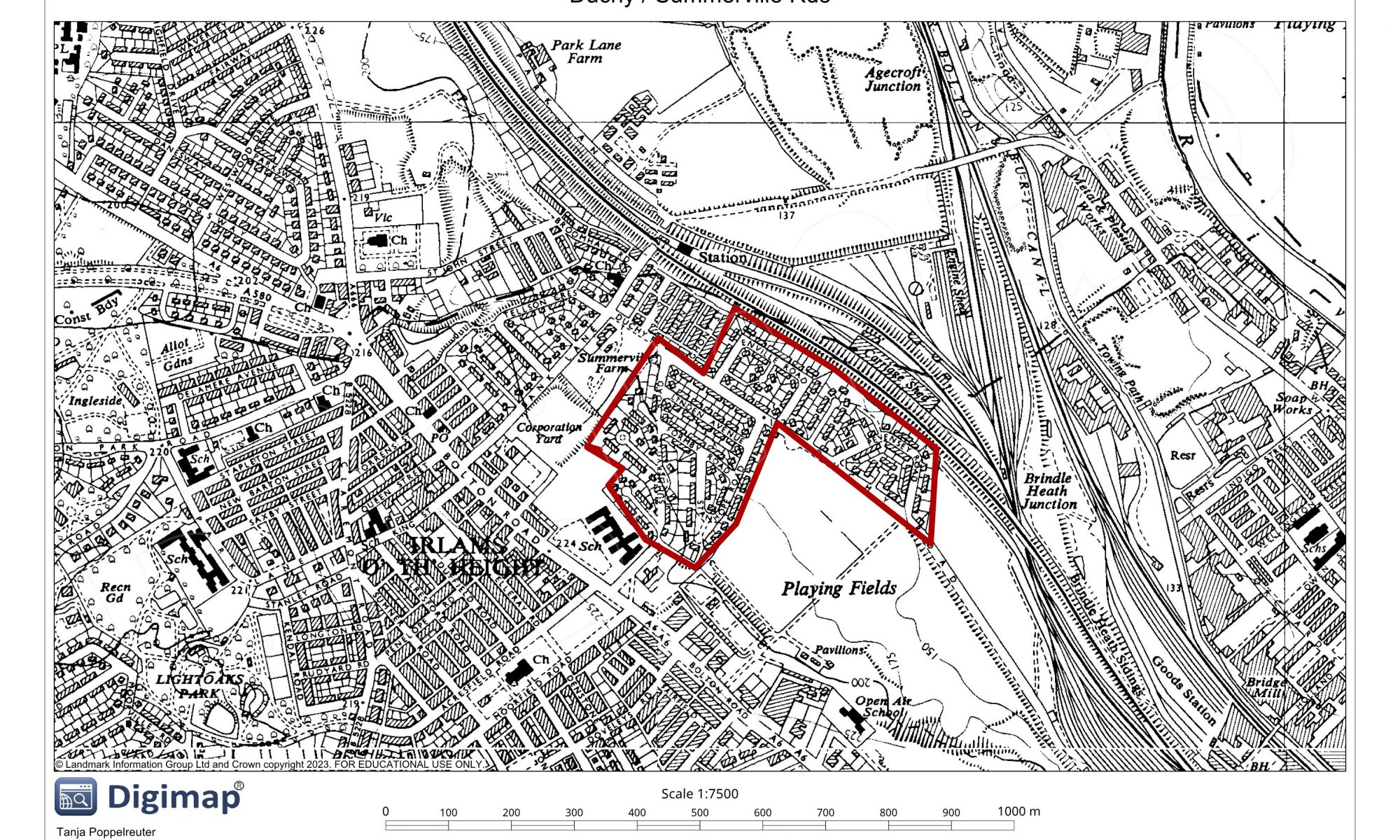Among the 1940s housing schemes in Salford that were initiated or continued to being built after the Second World War was the ‘Duchy Estate.’ It is located between Duchy Road and Summerville Road. The estate would later become the home of Shelagh Delaney who lived at 77 Duchy Road during the 1950s.
As with the previous post that located some 1940s estates on a map of Salford, this post relies on images found in Digital Salford, the image database hosted by the Salford Museum and Art Gallery. Information first published in the Salford City Reporter was collated from Roy Bullock’s book Salford 1940-1965 published by Neil Richardson in 1996. As always, any amendments, additions and comments are more than welcome.

As early as September 1944 the Salford City Reporter announced that building of the estate would commence; construction and plans for it had been suspended during the war, but now access roads and sewers were being built. The estate was to offer 206 new houses (Salford City Reporter, 22.9.44).
A year later, in September 1945, the City Council accepted a tender to build 68 permanent concrete houses designed by Laing of Carlisle.

By August 1946 these houses were complete (Salford City Reporter, 16.8.46) on Pevensey Road. They were built using Laing’s Easiform concrete method whereby houses were constructed “of concrete shells with a double cavity and the concrete is poured on site” (Salford Reporter, 28.9.45). The estate was completed in April 1948 when 102 houses were finished on Summerville Road. It is not mentioned if Laing built only the 68 finished in 1945 or whether they were commissioned to build further houses on the estate. Much of Laing’s company archives are held by Historic England so that further research would probably answer this question.

John Laing (1879-1978) is a large construction company that had developed the Easiform in-situ concrete construction method in 1919. The Duchy Estate was among the first estates built after Easiform was re-established after the war. Until the 1970s Laing Easiform was used to construct more than 100,000 houses.
Here is a short video on Laing Easiform Housing: https://vimeo.com/434978506
The construction in concrete allowed flexibility in designing a variety of plans. Easiform houses came in 25 different basic types, and were built as flats, maisonettes, as well as houses with hipped or gabled roofs. Outer cladding of brick was available as well as bay windows. (Non-Standard House Construction). At Duchy estate, Laing mainly seemed to have built maisonettes that had become part of their offer after the war.
Additional sources:
- John Laing, Our History https://www.laing.com/about/history/
- Non Standard House Construction, https://nonstandardhouse.com/laing-easiform-cast-in-situ-house/
- What makes a housing estate special? https://historicengland.org.uk/services-skills/education/teaching-activities/what-makes-a-housing-estate-special/
- The Story of Easiform Housing: https://vimeo.com/434978506


