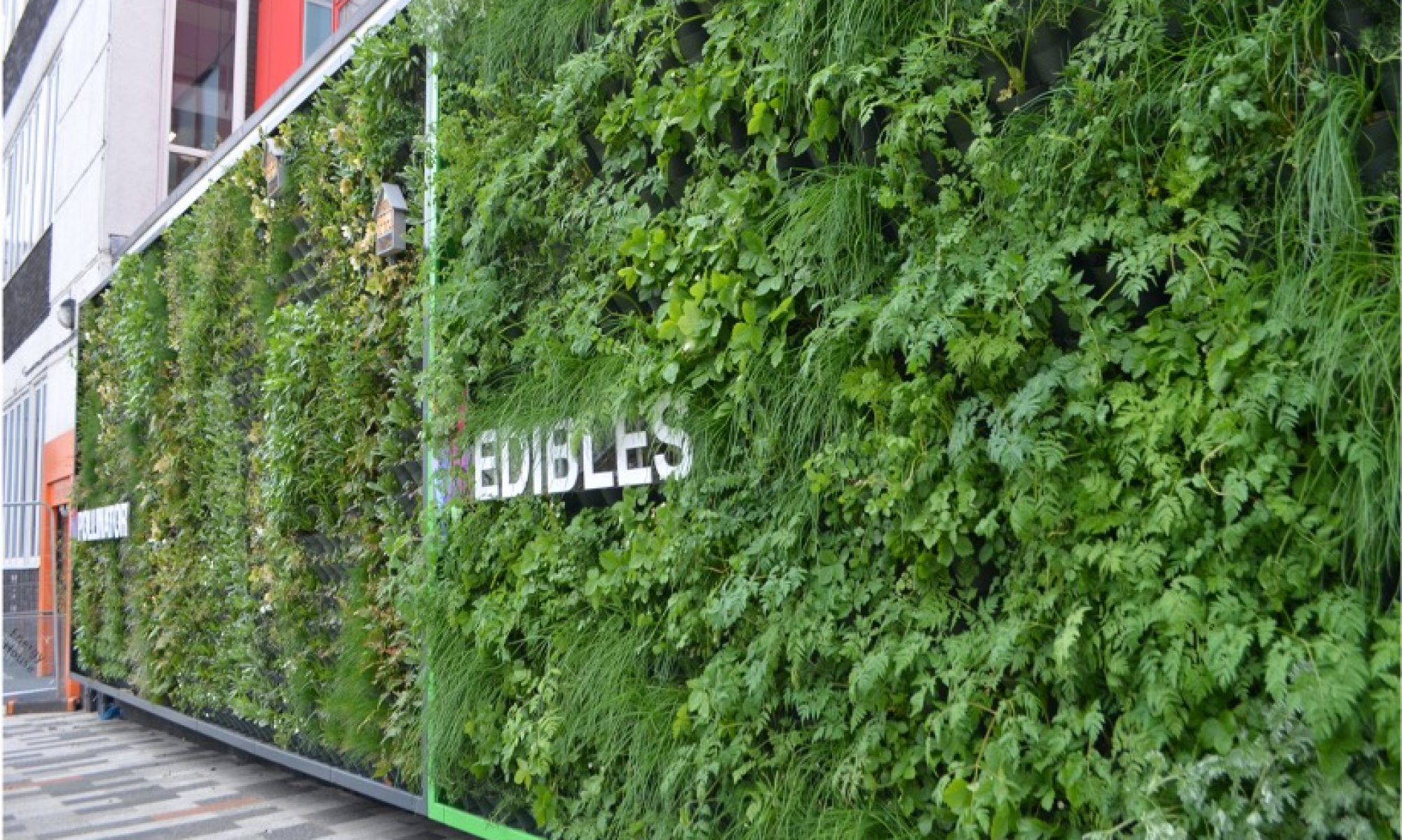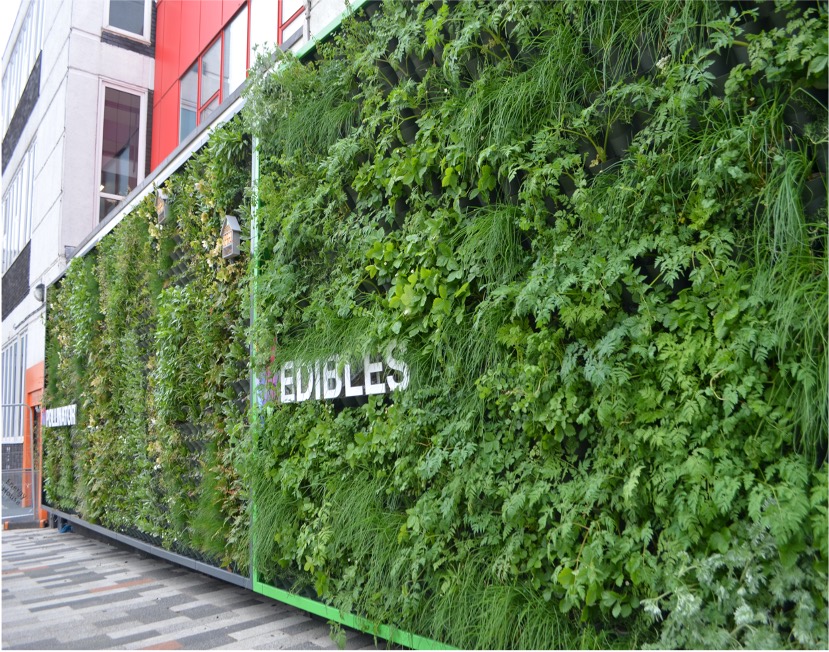To understand better how to build investor confidence on NBS, The IGNITION project aims to demonstrate the benefits, economic and other wise by exploring innovative financing mechanisms and developing the arguments for NBS through the Living Lab at Salford University.
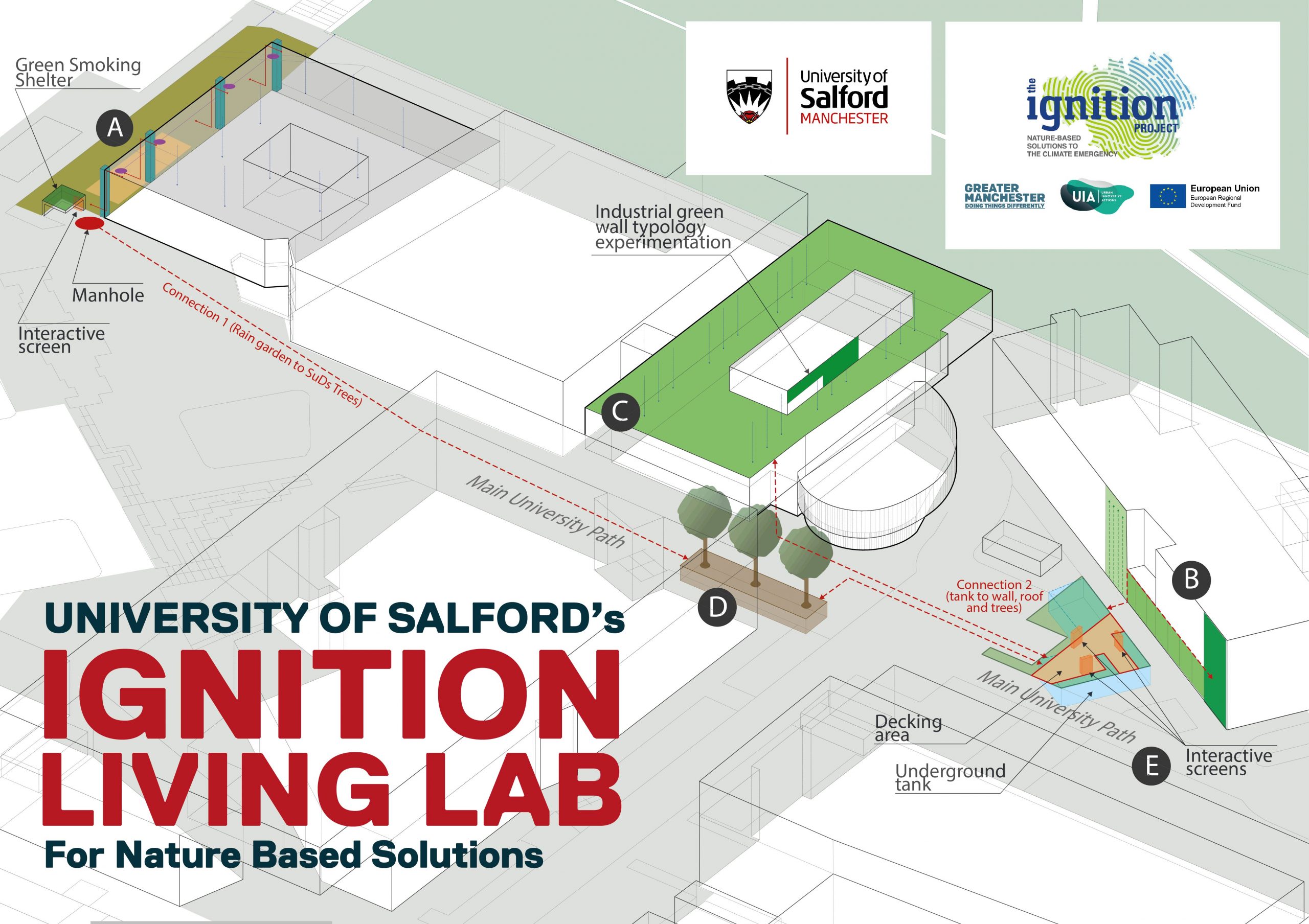
IGNITION’s Living Lab design incorporates Nature Based Solutions (NBS) for climate change adaptation. The main components of the Living Lab comprise rain garden, green/blue roof, green wall, SuDS trees and additional GI installations showcasing data from the Living Lab. Phase 1 includes the rain garden design, while Phase 2 includes the rest of the installations, with a total installation bid of around £1M.
Rain Garden
This green wall consists of 4 different planted sections: biodiversity, seasonal, pollinator, edible. This mass of plant life and soil helps insulate the building, utilize excess rainwater from the university campus, and attract more biodiversity to campus with the installed bird and insect boxes throughout the vertical area of the wall. The wall also includes different ranges of technologies from high end technologies of Living walls to simple climber walls, which offers base for building the business case for investment for different users and needs.
In front of the green wall, and at the heart of the living lab sit two underground water tanks, which act as the collection point of excess water, as well as the base of automatic irrigation for the living lab system. The irrigation system in the living lab is automated to use the data from water monitors to identify if a certain element needs more water, pumping this from the central attenuation tanks to this element until the levels are back to an acceptable limit.
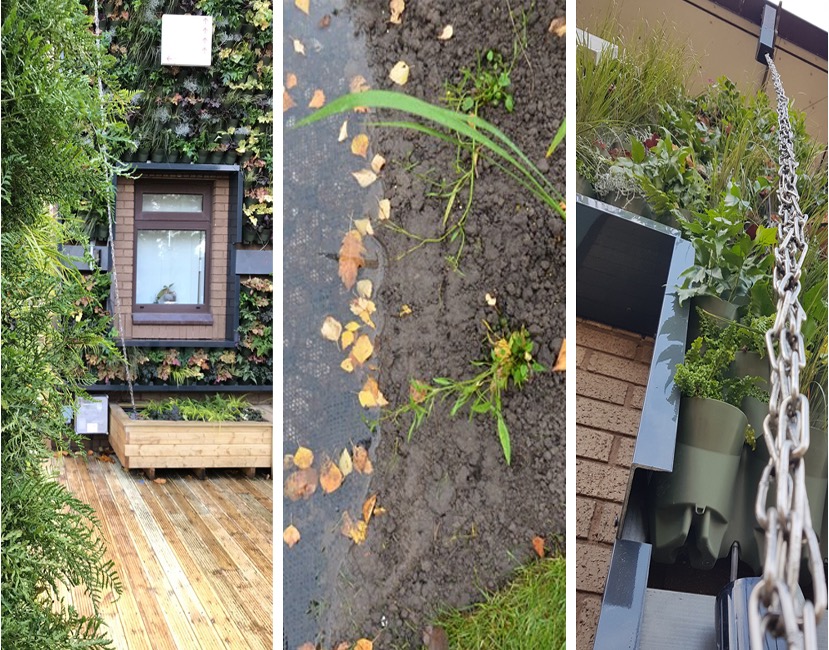
Rain garden solutions provide innovative ways to use water through plants and biodiversity design 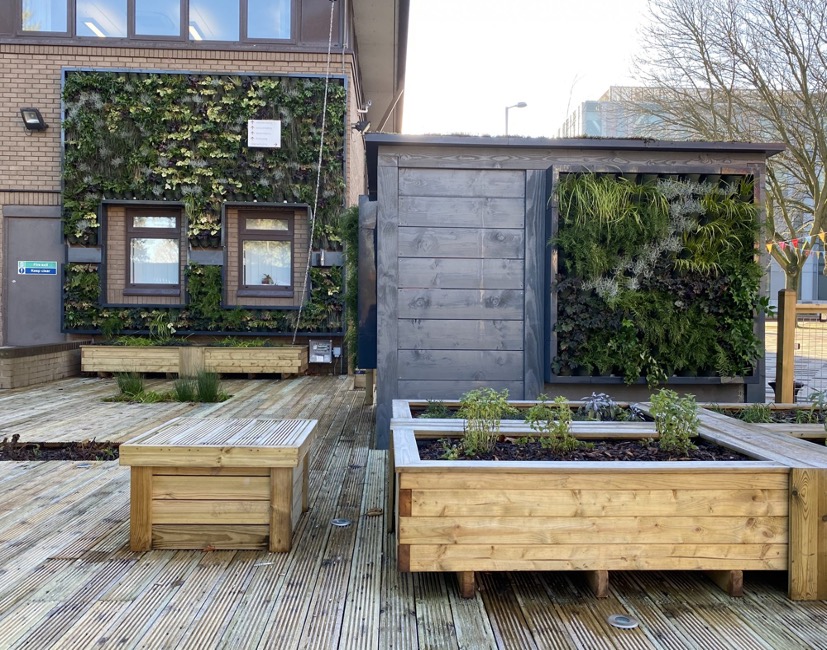
Raised planters are hydraulicly linked and watered from the rain chain connected to the roof 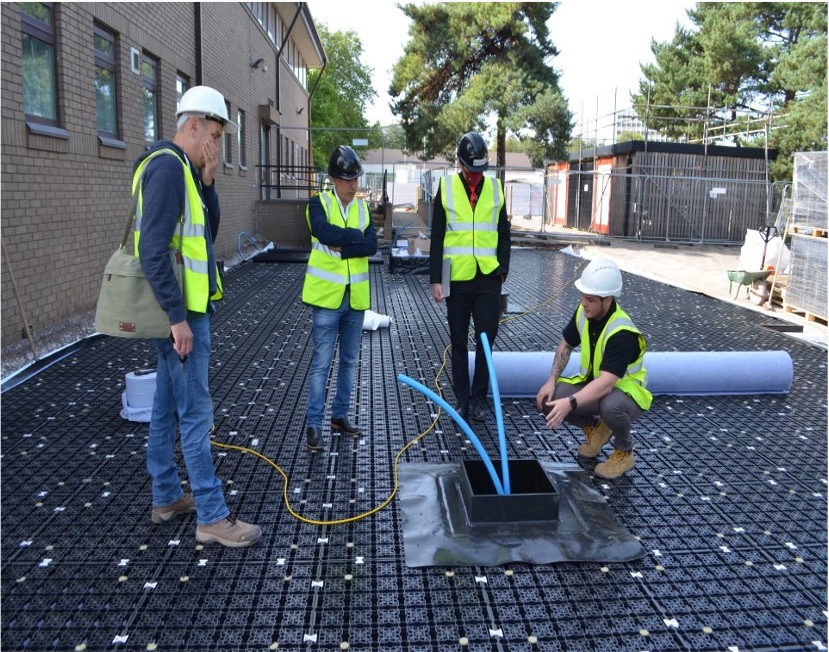
Construction of phase 1: innovative rain garden – October 2020 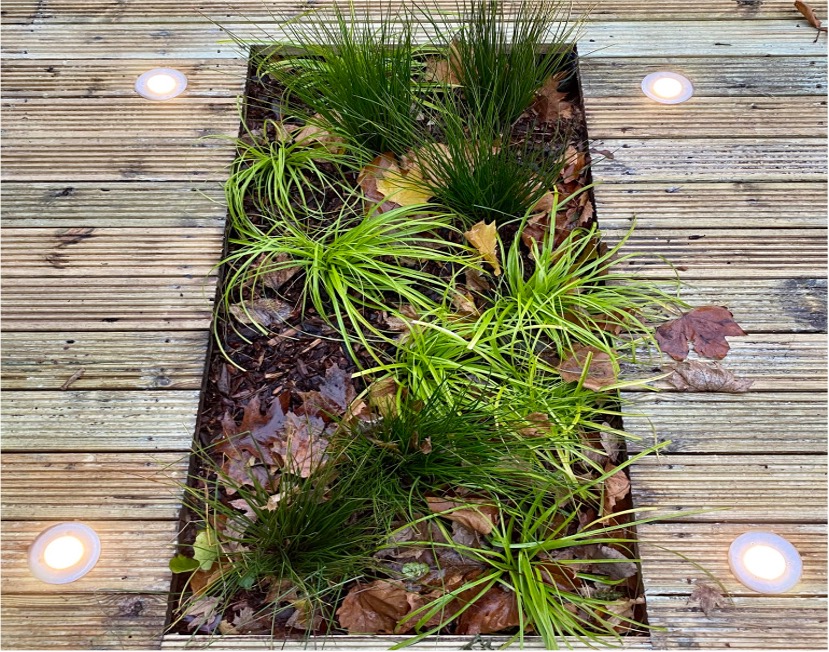
Water managed sunken planter adding vibrance to the raised amenity deck
Green wall
This green wall consists of 4 different planted sections: biodiversity, seasonal, pollinator, edible. This mass of plant life and soil helps insulate the building, utilize excess rainwater from the university campus, and attract more biodiversity to campus with the installed bird and insect boxes throughout the vertical area of the wall. The wall also includes different ranges of technologies from high end technologies of Living walls to simple climber walls, which offers base for building the business case for investment for different users and needs.
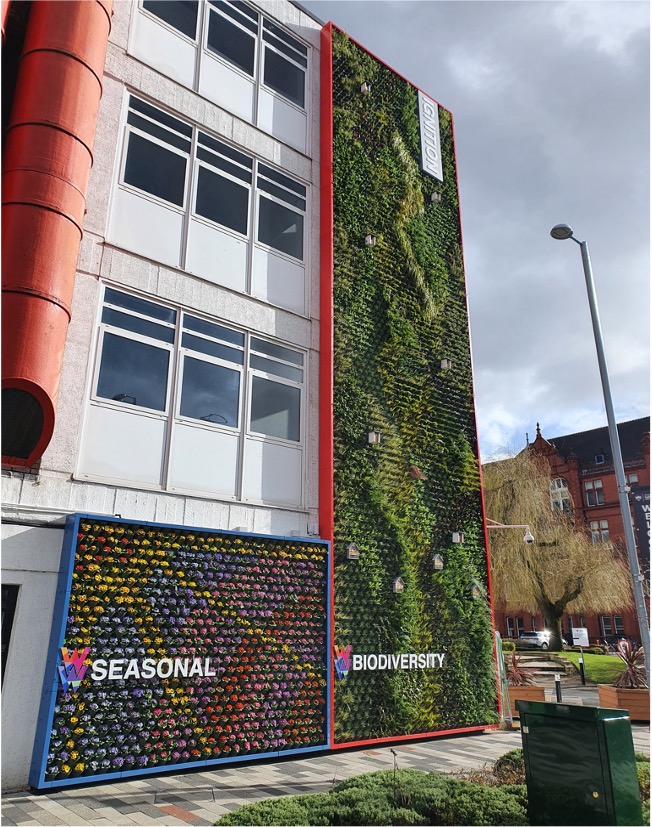
In front of the green wall, and at the heart of the living lab sit two underground water tanks, which act as the collection point of excess water, as well as the base of automatic irrigation for the living lab system. The irrigation system in the living lab is automated to use the data from water monitors to identify if a certain element needs more water, pumping this from the central attenuation tanks to this element until the levels are back to an acceptable limit.
SuDs trees
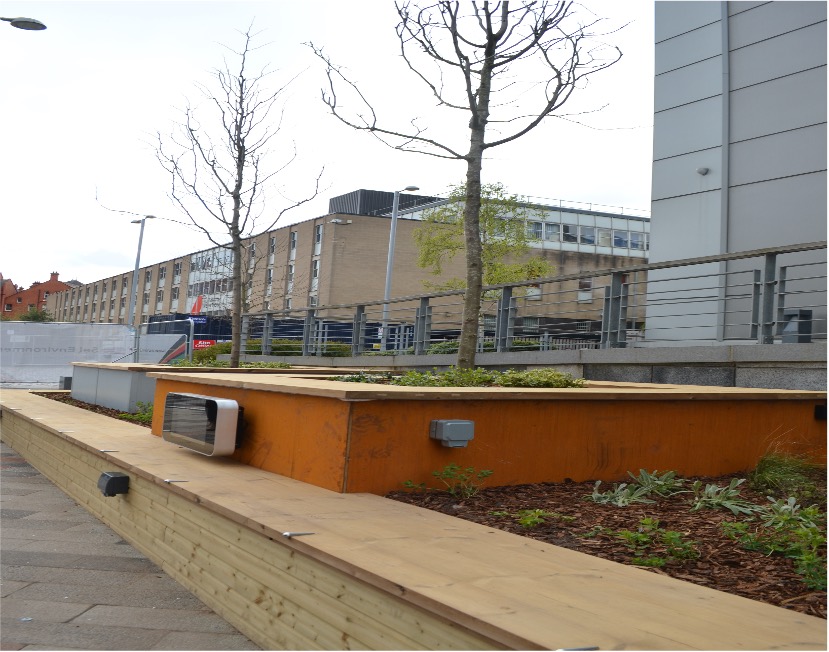
These trees are based in an extended tree pit that sits in recycled Permavoid plastic structures, similar to a honeycomb structure, which provides aeration to the soil and room for the tree roots to grow without being squashed. The base of the tree pit contains a monitored reservoir of water which provides water automatically to the trees when needed. As these trees are connected underground and receive more water that any other street trees, they are designed to grow much faster and healthier.
Green roof
The roof area is split into 7 zones: sedum, wildflowers, perennials/meadow, brown roof, a lightweight tree pit, a climber wall and a living wall. The roof also includes 6 experimental beds for green roof design research purposes.
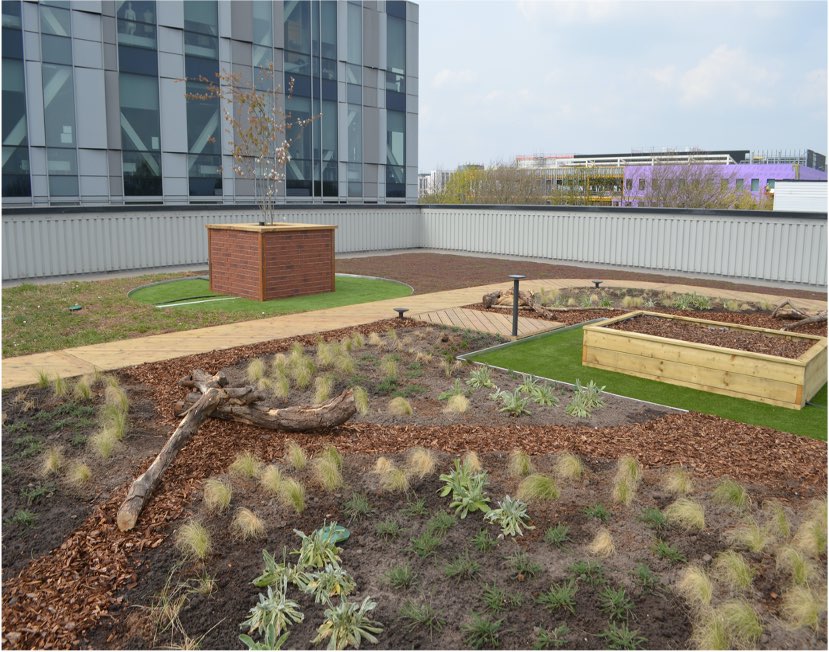
This all sits on a multi-layered floor with a drainage underlayer that collates the excess water from the roof and directs it to the central irrigation tank. All zones are monitored and are automatically watered as needed from the irrigation tank. The weight and retrofit considerations were an essential factor in the design of this roof.

